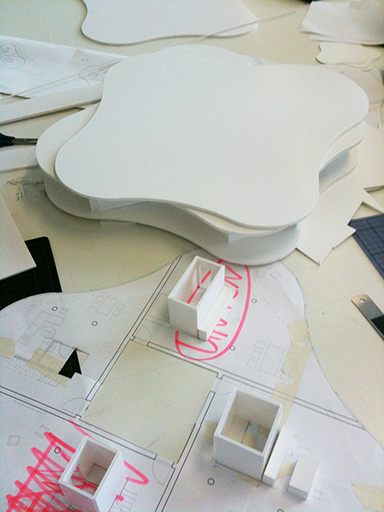First, Fifth, Ninth & Thirteenth Floor
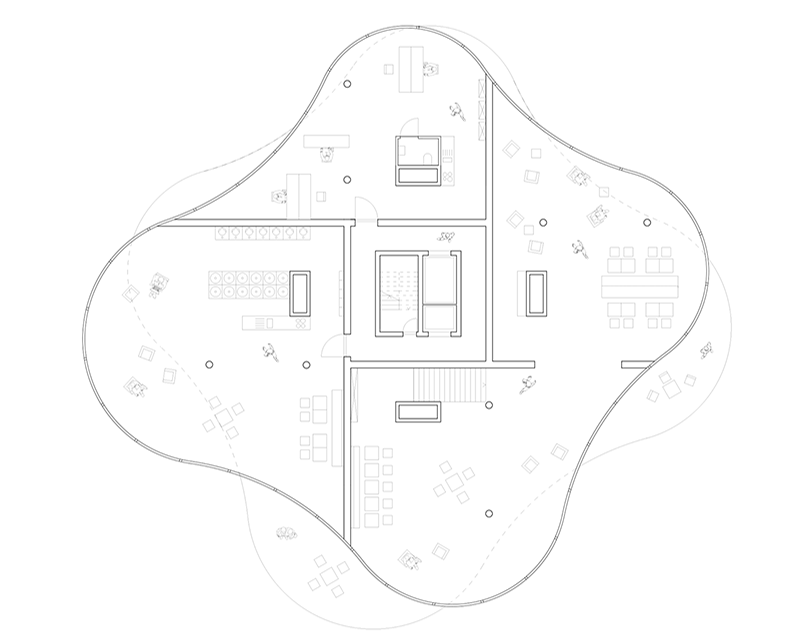
Second, Sixth, Tenth & Fourteenth Floor
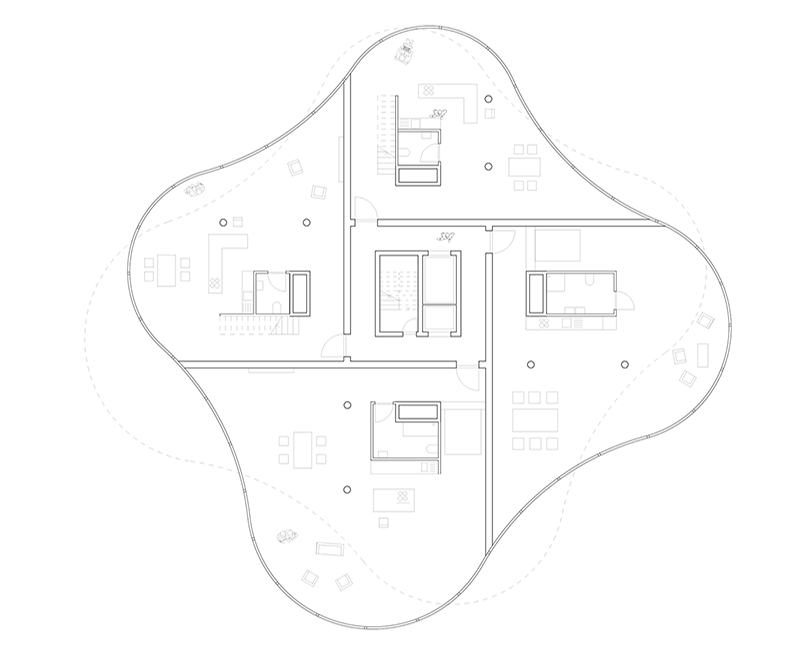
Third, Seventh, Eleventh & Fifteenth Floor
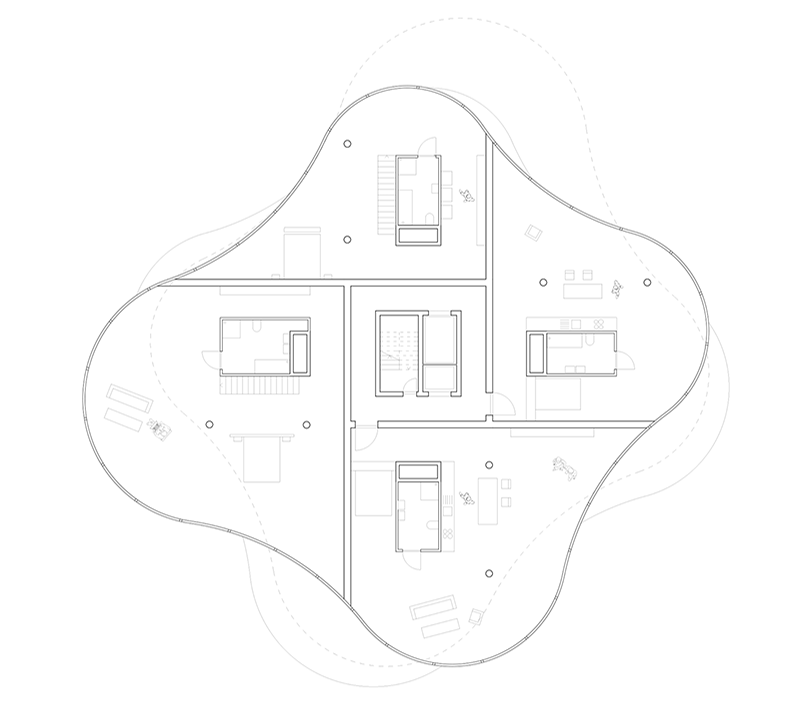
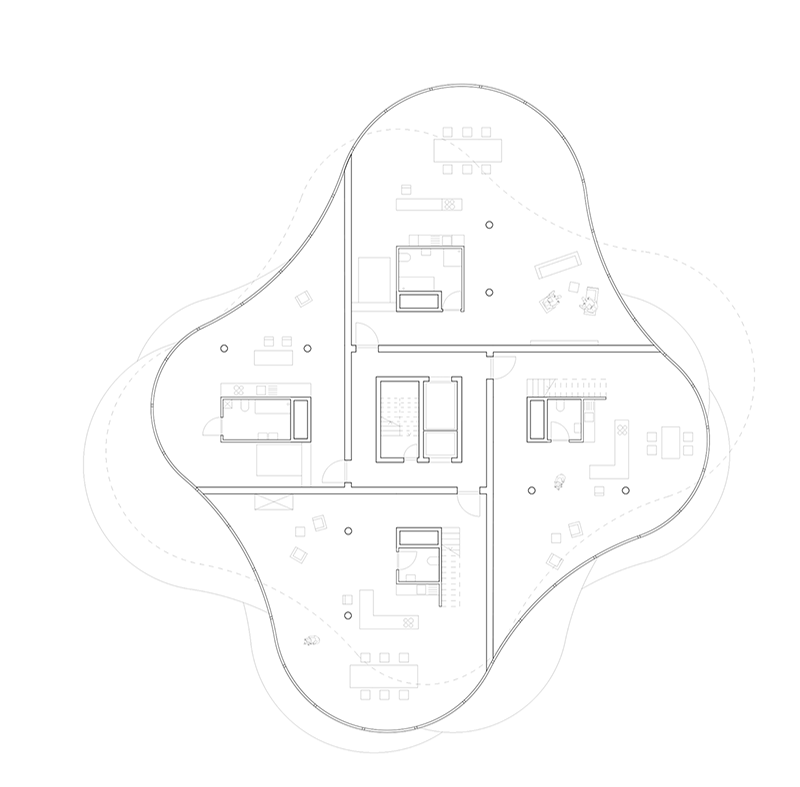
Fourth, Eighth, Twelfth & Sixteenth Floor
with Zelda Lagies, Caspar Kollmeyer & Vincent Meyer Madaus
for TU Berlin (Chair of Prof. Frank)
On the synapsis between a natural and an industrial flow, a compact housing project managed to maintain the majority of the existent landscape park in which it was planned to be placed. The efficiency of the eventually proposed residence tower went along with its systematic layout allowing for a maximum of spatial variability and a unique panoramic view.
Logement sur l’Herbe aimed to offer a building on a piece of unaffected nature within a suburban context, set at the intersection of two lines–the railway tracks as a built head way on the one side and the Limmat as a grown stream on the other–the site consisted of a green park and a couple of trees that bordered it from the riverbank. Based on the idea of wanting to keep the existing land as natural as possible, the project created a minimal footprint on the ground and enabled the remaining space to be designed more freely. The interior organisation of the dwellings followed a strictly logical strategy acting on the assumption that all flats were supposed to be arranged around a central service core. The circulation was the epicenter of a braided cross which was in turn reflected before four circles of different sizes have been inscribed: S, M, L, XL. The tangential connection of shapes generated the prototypical form of one floor plan whose diverse phenotypes were developed through reflection and rotation. Each level consisted of four modules that didn't necessarily represent one flat but were supposed to be considered as single units that could be interconnected among each other to enable the formation of two- or three-storey apartments.
The production and the vertical addition of various floor plans led to the final design of the building whose conscious setting managed to the value of the green spot. Since none of the levels were equal to each other, there were inevitable overlaps that could ideally be used as an outdoor area for every room. Every living area was organised around another core providing the technical units. This layout created a free spatial setup generating a flexible division into compartments in which the curved line of the glass facade provided a widescreen panorama and visually enlarged the room by utilising its full ratio.
with Zelda Lagies, Caspar Kollmeyer & Vincent Meyer Madaus
for TU Berlin (Chair of Prof. Frank)
08/11
Zurich, Switzerland
